Select a very good design engineer for your residential building construction. A person must hold a recognized degree in architecture. Architecture must have practical, theoretical, and design knowledge.
You want to delegate all of the design, dimensions for your home to the designer and consultant, you may want to be fully involved throughout the process. In either case, discuss your points of involvement with the designer before appointing one.
The level of client involvement in the design process is a common source of disagreement between the parties. Choose a designer who is prepared to work the way you want.
If your design contract was agreed the design process has to record your agreed decisions and fees proposals shall mention in the agreement documents.
The design engineer/consultant visit the site survey area discuss with you and your family members regarding design aspects. Through decision with your engineer choose the concept design that best suits your need.
The design engineer develops the concept into a primary layout plan design. After preparing the layout plan design engineer to submit the drawing to the client.
Verify the layout plan with your family and friends. Take a decision whether the layout plan submitted is as per your requirement or not.
If any modification is required once again discuss with the design engineer to remodify the drawings as per your requirements then finalize the layout plan advise the design engineer to submit geometrical dimensional drawings.
That is a plan, elevation, front elevation, main door, sub doors, windows, and ventilators. When both the parties are satisfied with the design the design engineer will submit the final designed drawings.
If in case you are not happy with the design, that is, room placements in the building, then you should discuss with the engineer and ask for the modification.
Some engineers do changes if possible. Some tell it’s not possible.
In our case, our first engineer told us that is not possible. After that, we thought to go with his plan itself, but our mom didn’t agree with the design so we went to another experienced engineer.
This time we went to a Structural and Architect engineer who is experienced in constructing apartments.
When we discussed our requirement he designed the building as per our requirement without any objection.
That’s the difference between Experienced engineers and nonexperienced engineers.
If all things are ok, then once again go through the drawings in-depth along with your family members and friends then finalize the design drawings.
Then advise design engineer submitting constructional detail drawings. That is foundation, earthwork, drinking water sump pit, rainwater pit, pillar mats, pillar size. plinth beam, wall sizes, lintel, chajja, RCC, RCC steps, electrical and internet pipe laying, plumbing pipe laying, main door, sub door, window, and ventilators dimensional drawings in detail with the specification of the materials and estimation of the building.
All 4 set plan has to submit government authority for construction approval.
After getting approval from the government authority we have to start construction activity as per the approved drawings.
Some Tips Choosing Engineer for your House Construction:
-
Choose an Experienced engineer. If Possible choose an engineer who does Structural and Architect work.
-
Give preference to engineer who is staying near your construction building. Because Engineer may need to visit your site frequently if you have any doubts in construction work
-
Some engineers charge consultation fees per visit. Discuss with your engineer how much they charge and what is their condition to visit the site. In our case, our engineer asked ₹500 per visit, after we discuss he said ₹300 per visit but we have to pick up and drop him.
Our Engineer Address:
You can visit our engineer office/home by visiting the below location.
CG Associates Office Physical location
House Construction Structural Design Drawings
(Click on the images to open images in a bigger size)
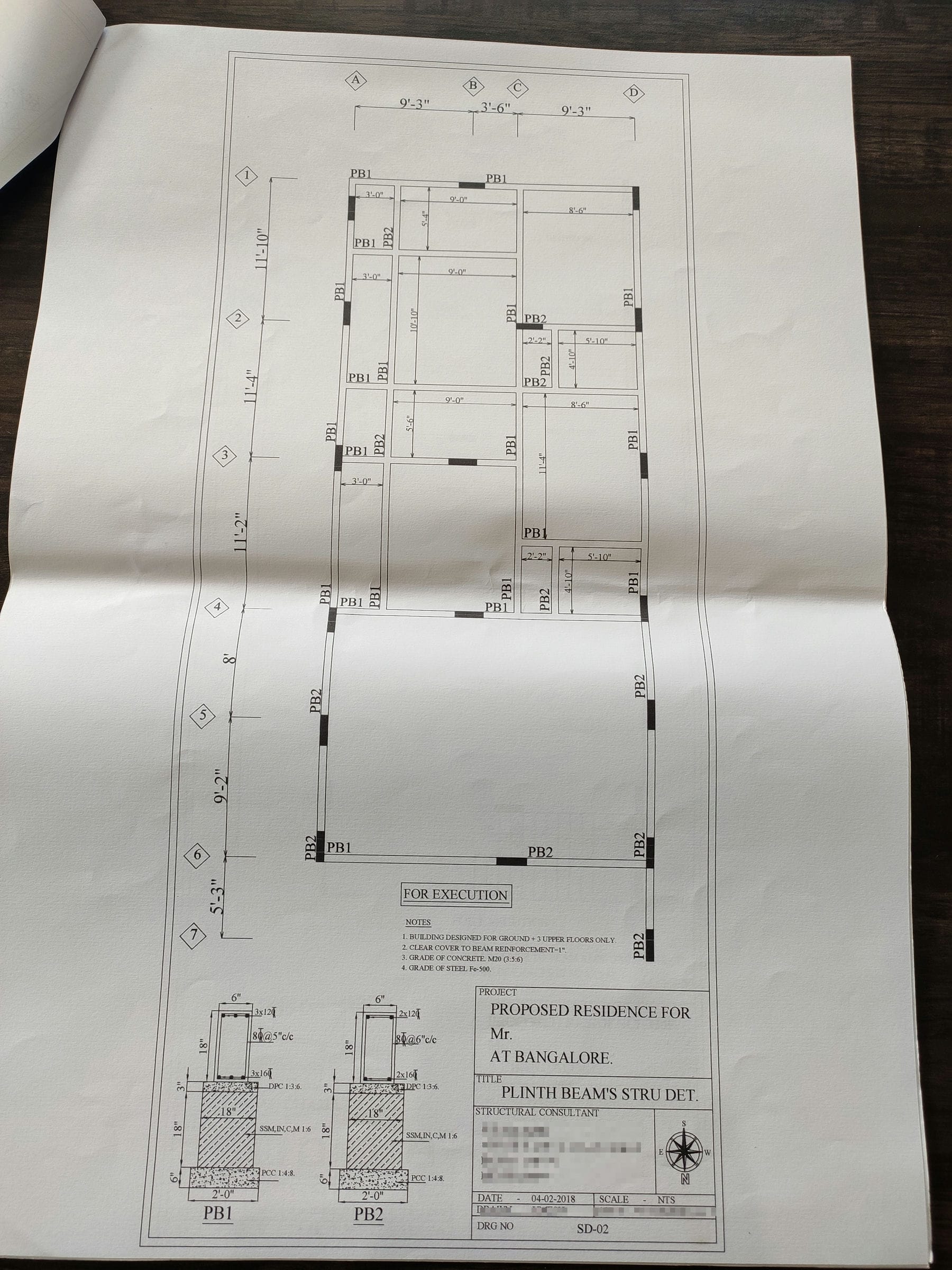
Plinth Beam’s Structure
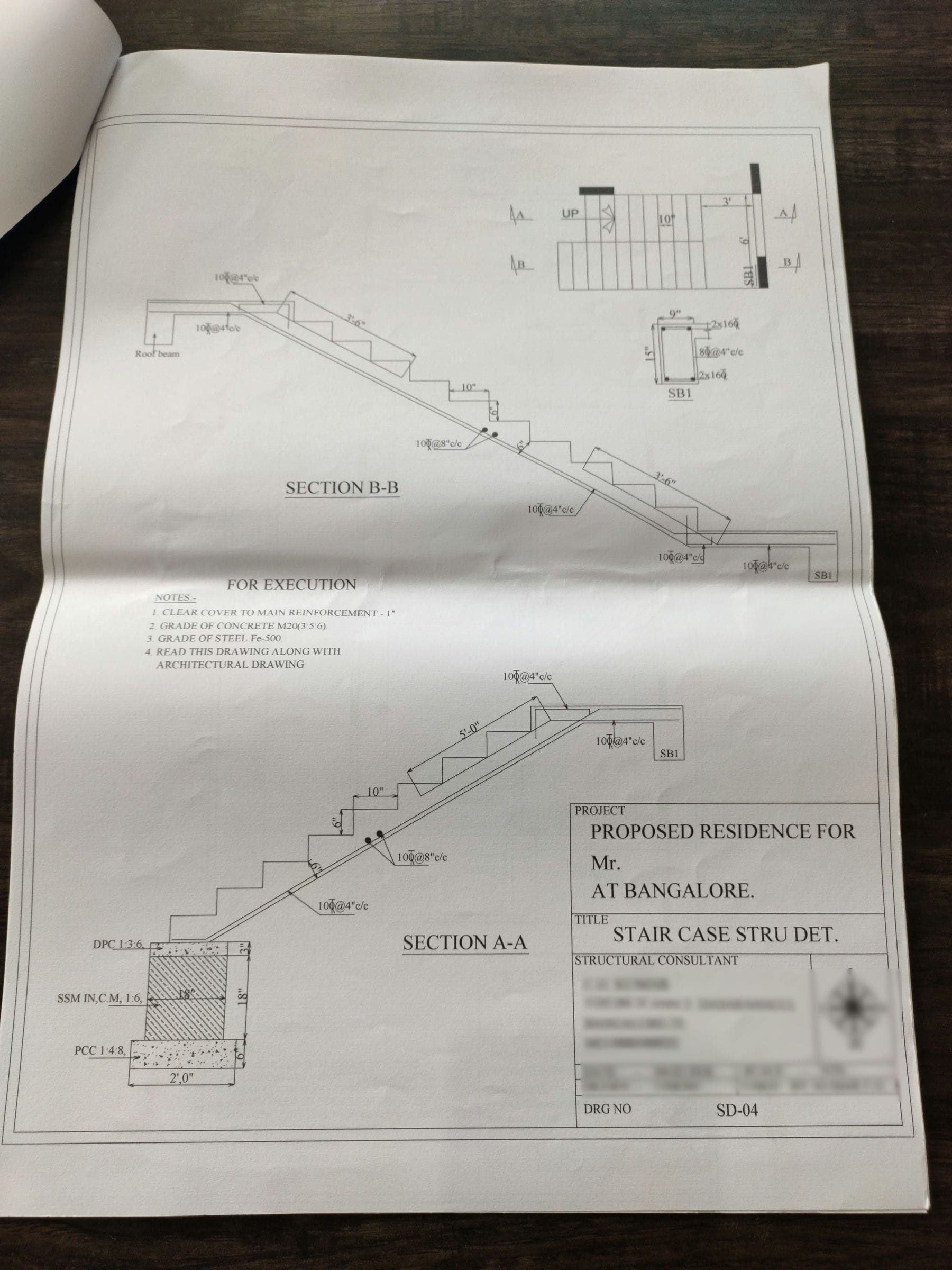
stair case structural details
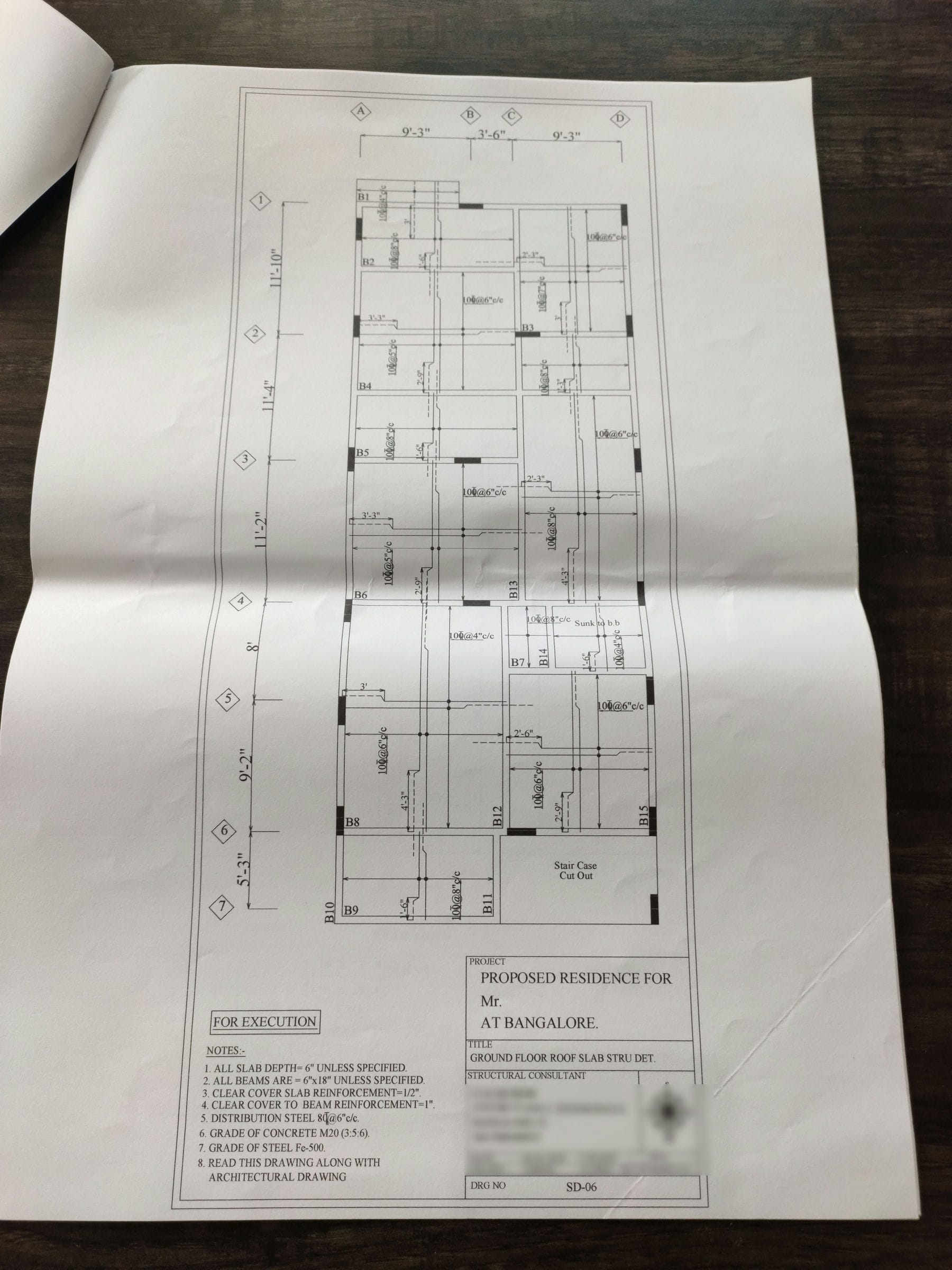
Ground floor roof slab structural details
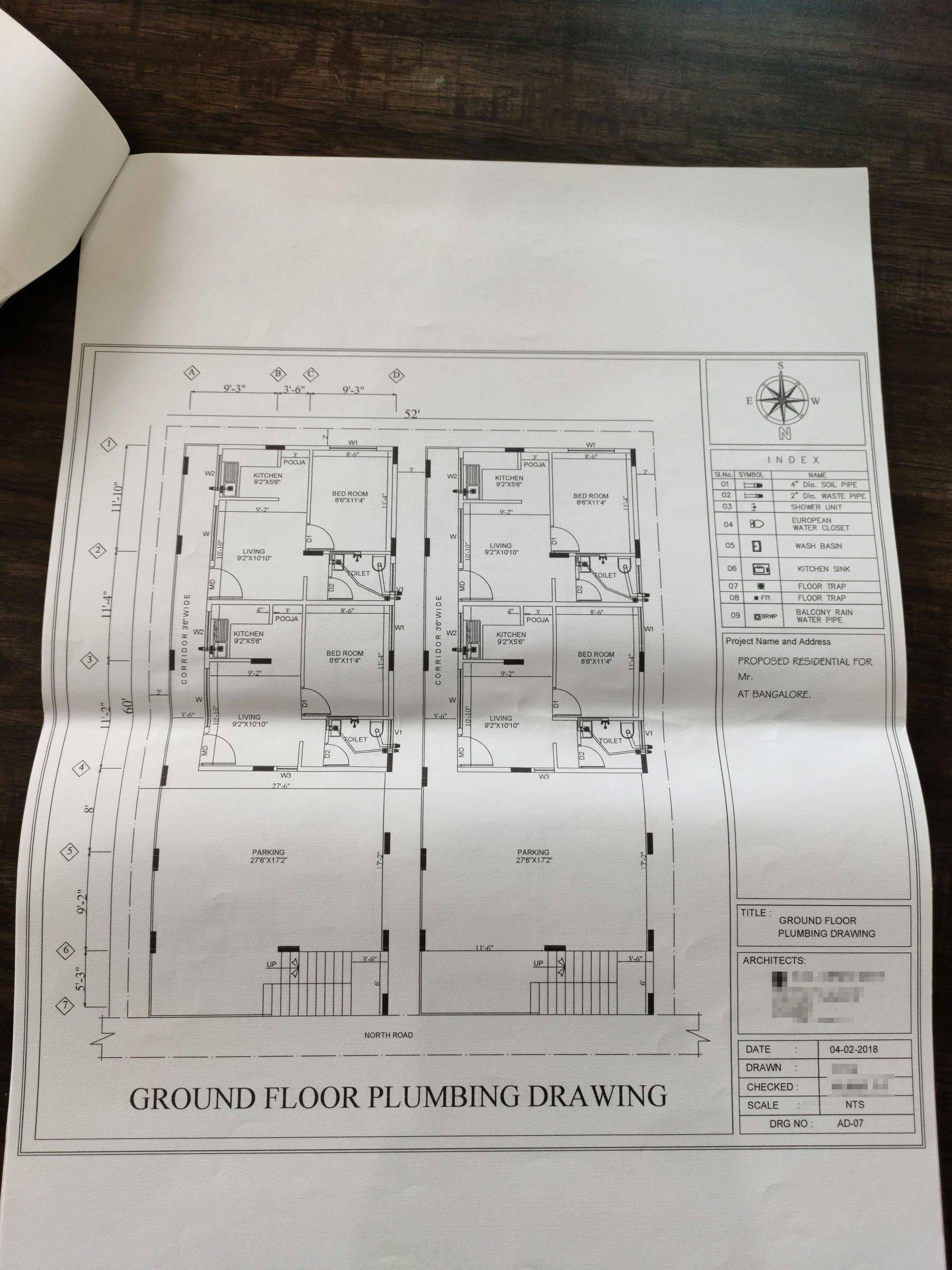
ground floor plumbing drawing

1 ground floor plan
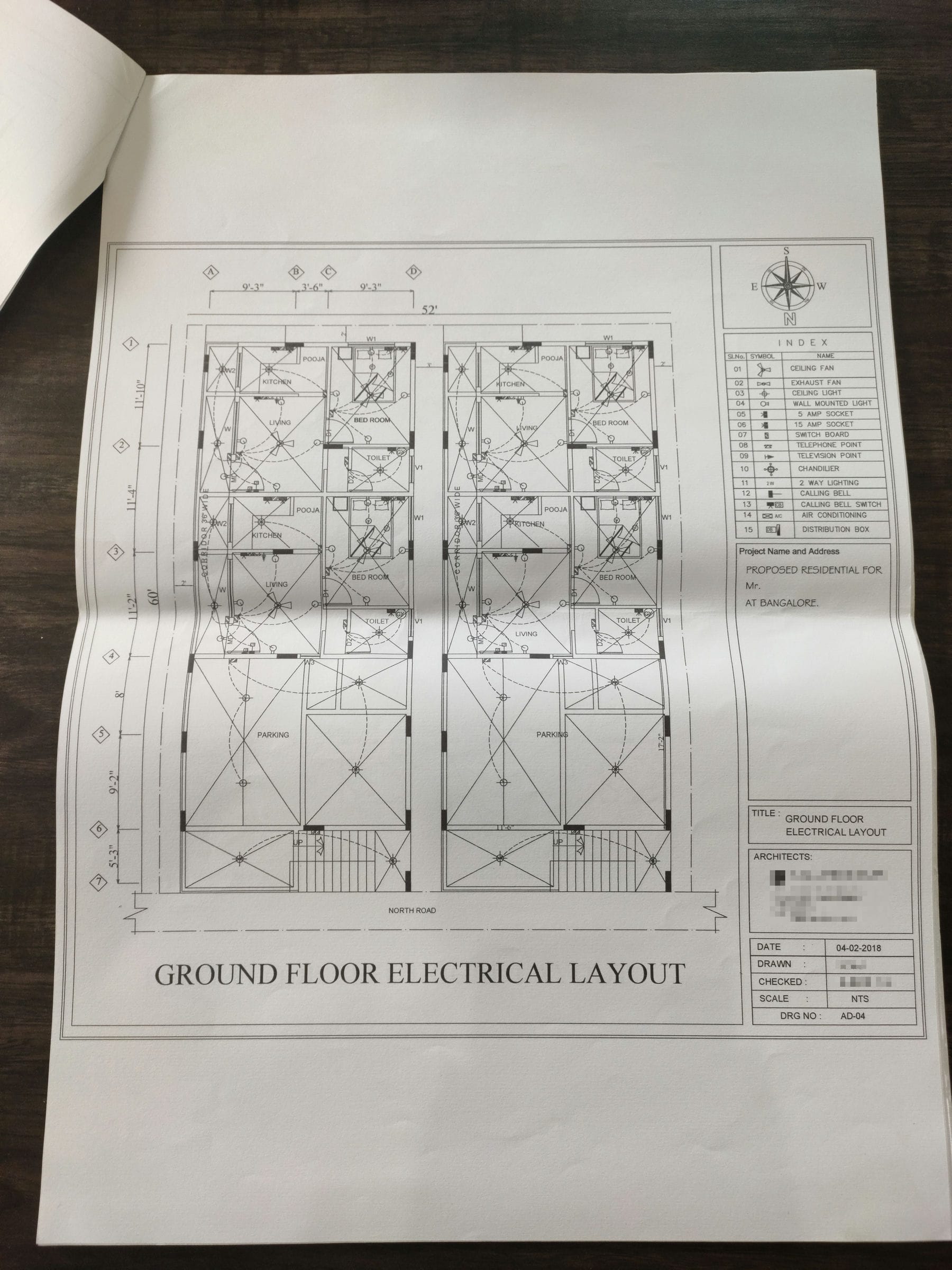
ground floor electrical layout
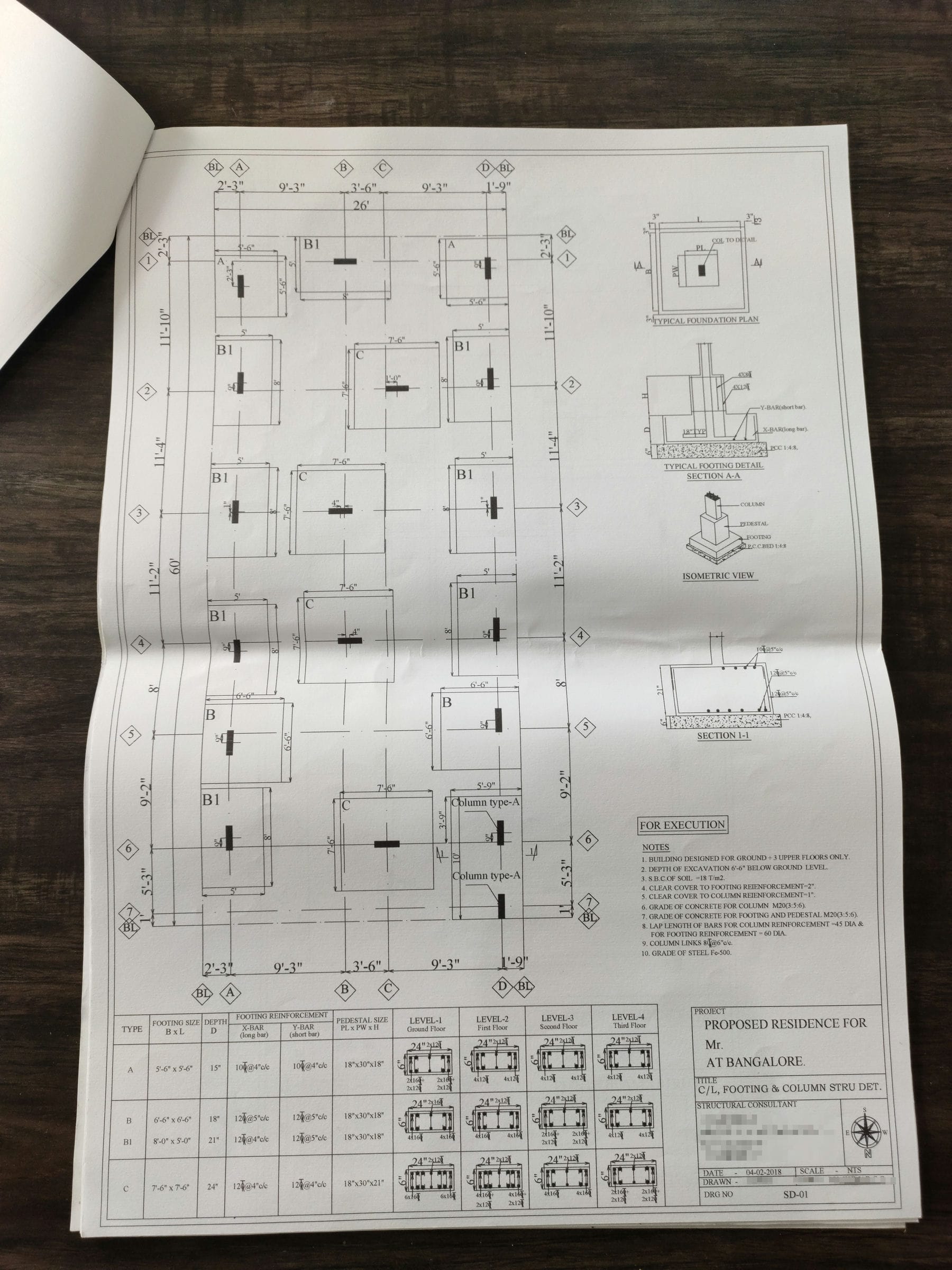
foundation and pillars layout drawing
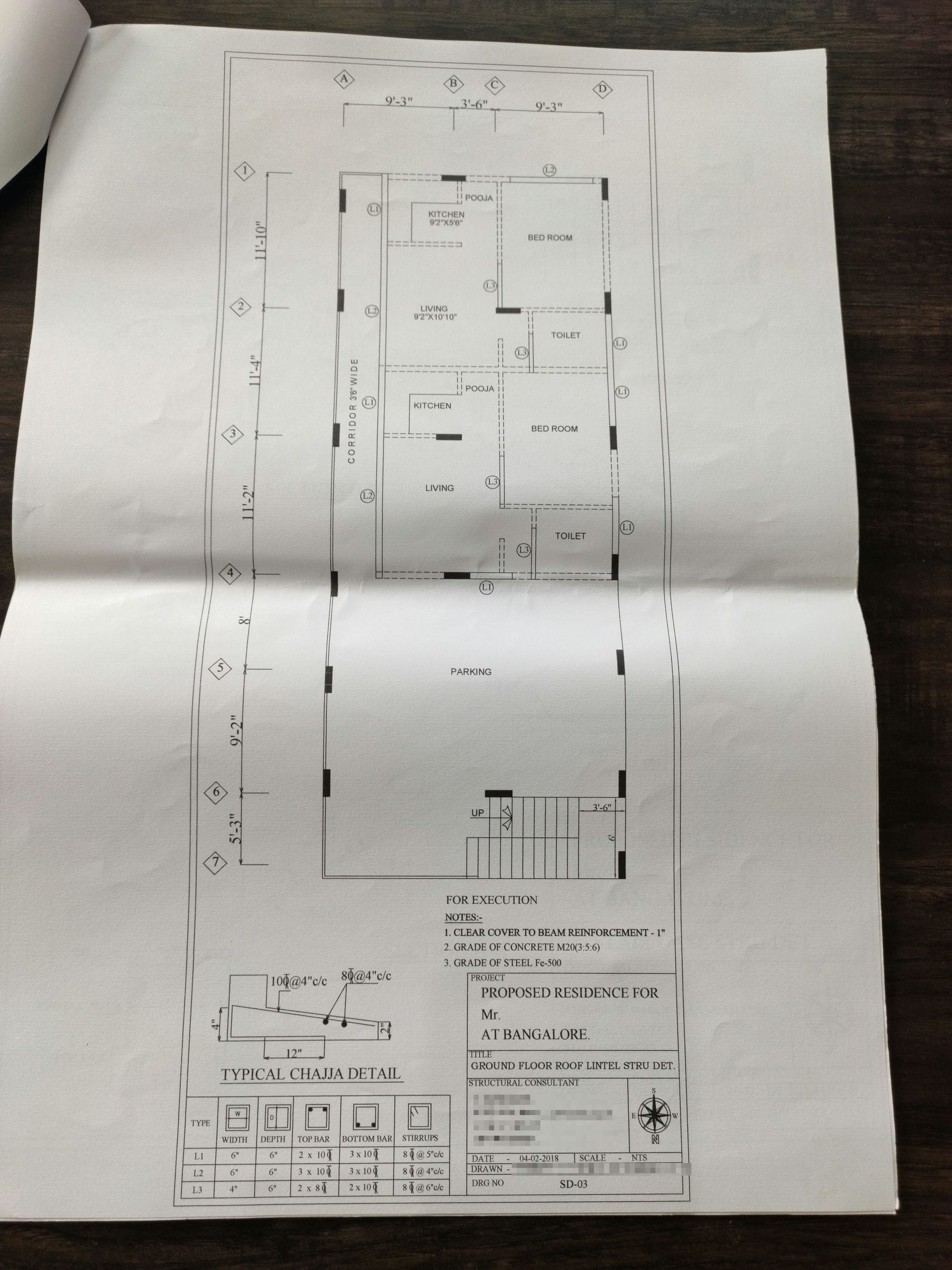
chajja dimensional drawings
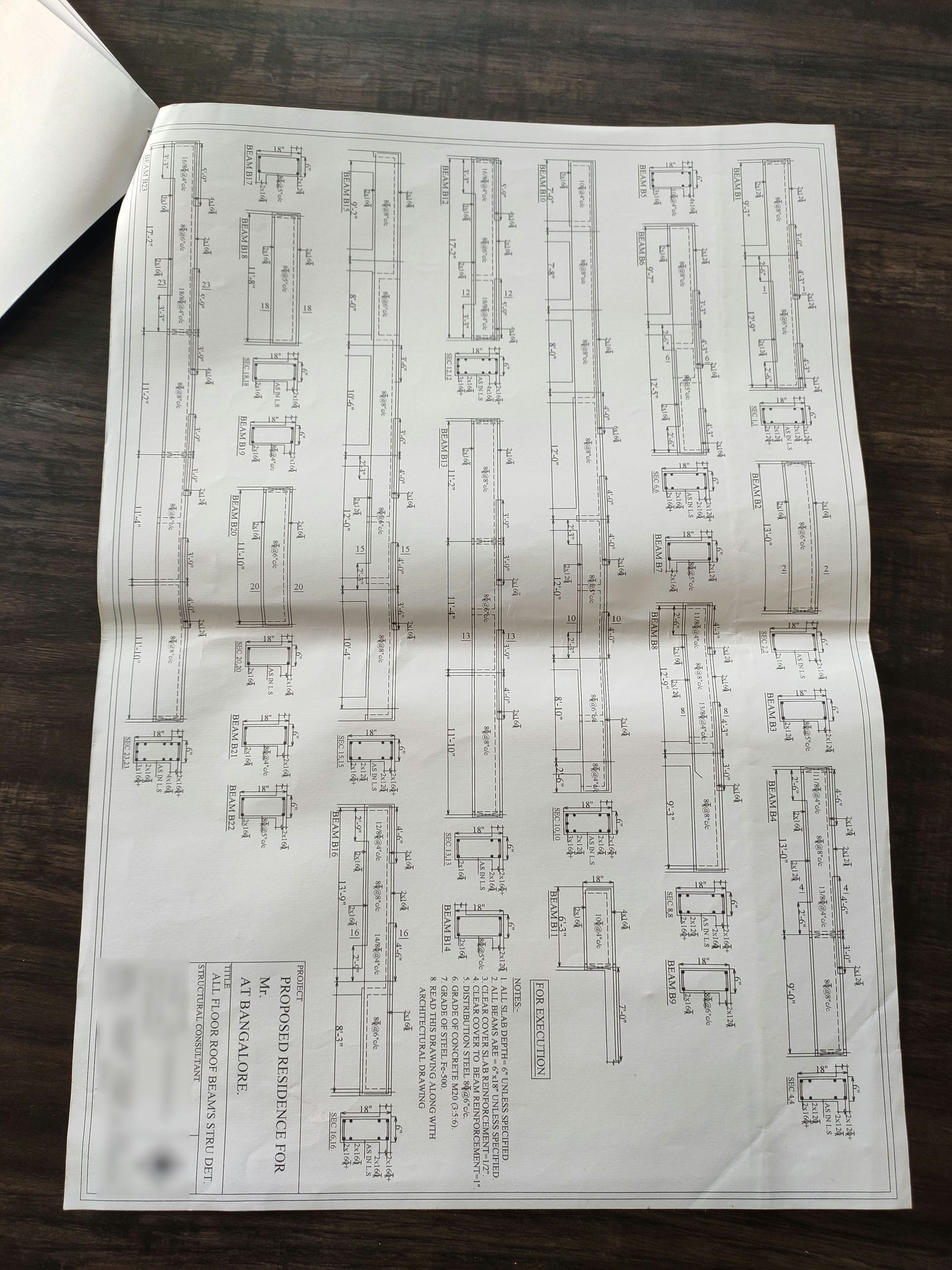
All floor roof beam’s structural details
House Construction Cost Estimation Details
(Click on the images to open images in a bigger size)
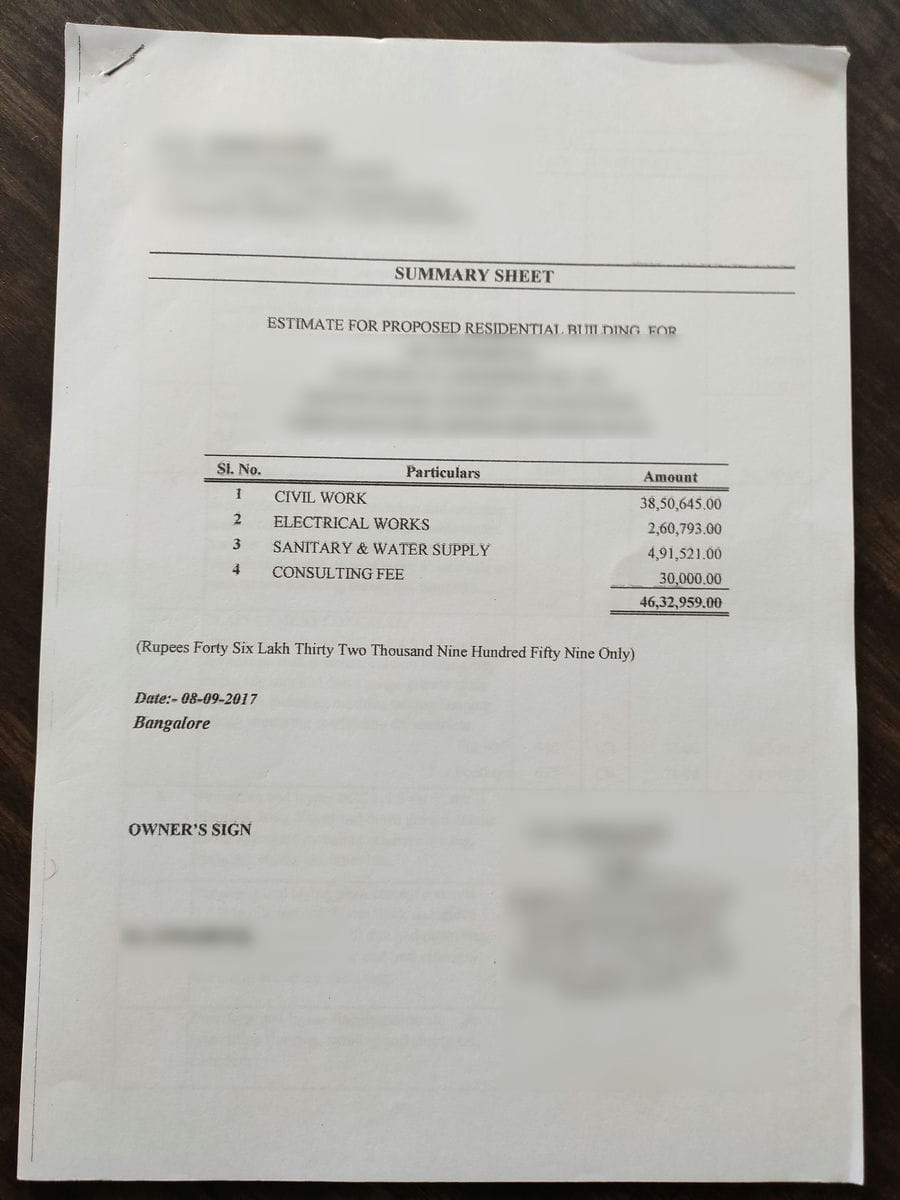
1 house construction estimation details
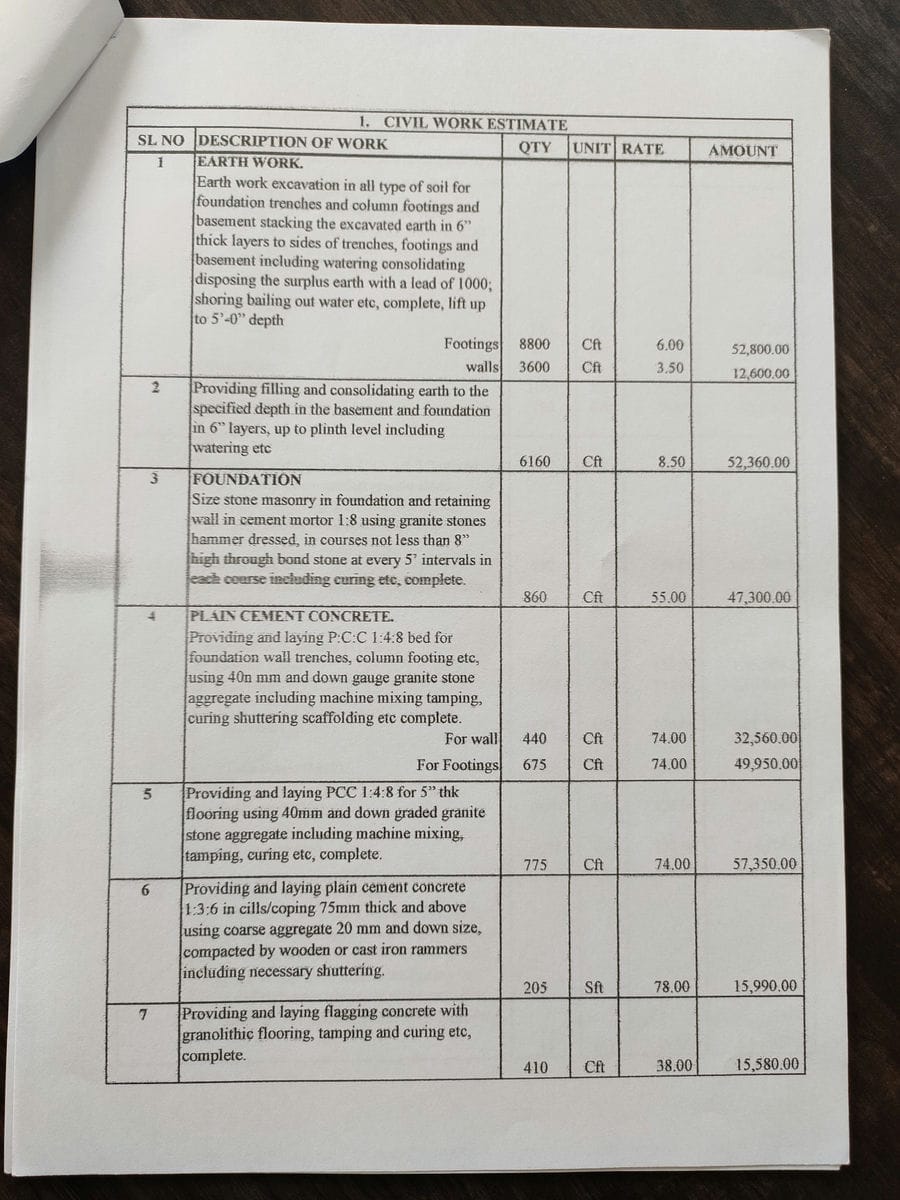
2 house construction civil work estimation
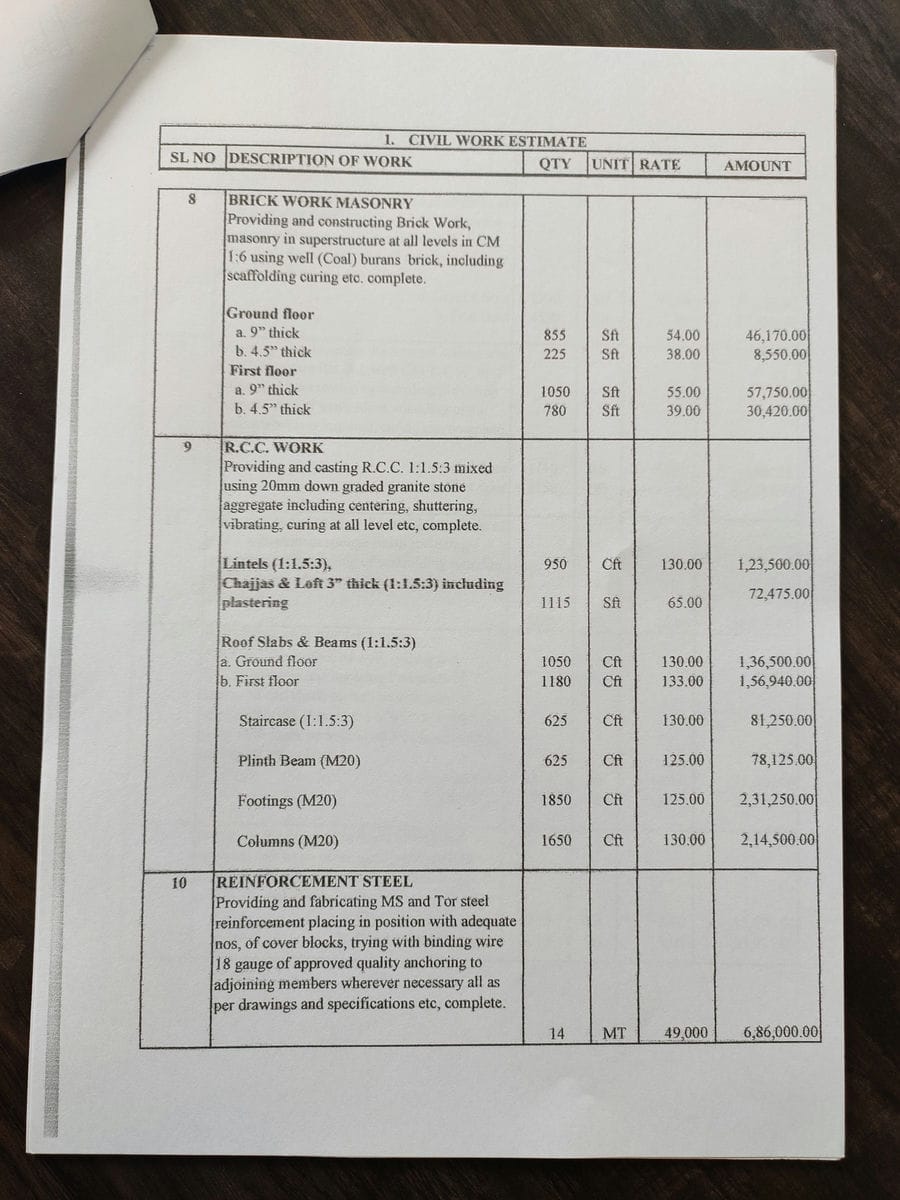
3 building construction civil work cost estimation
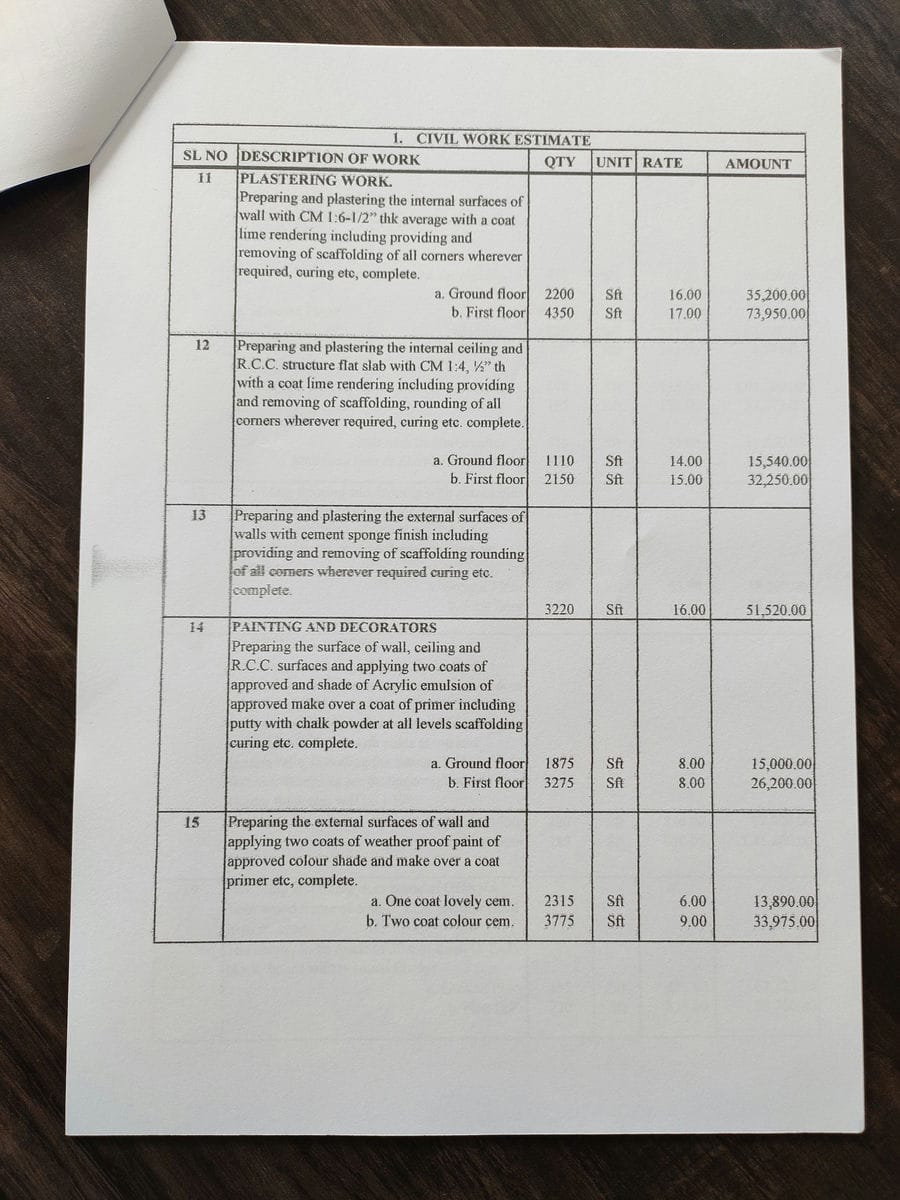
4 civil work estimation details
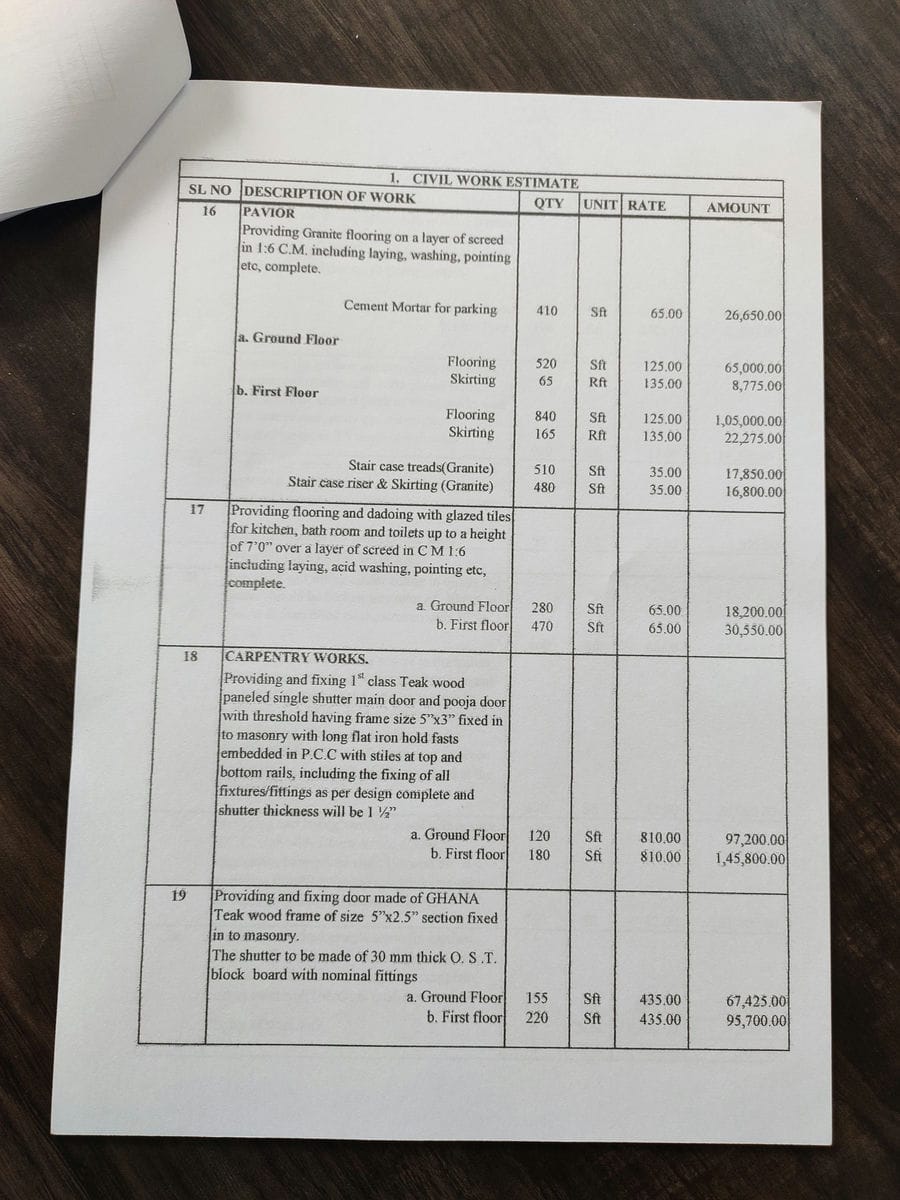
5 civil work estimate
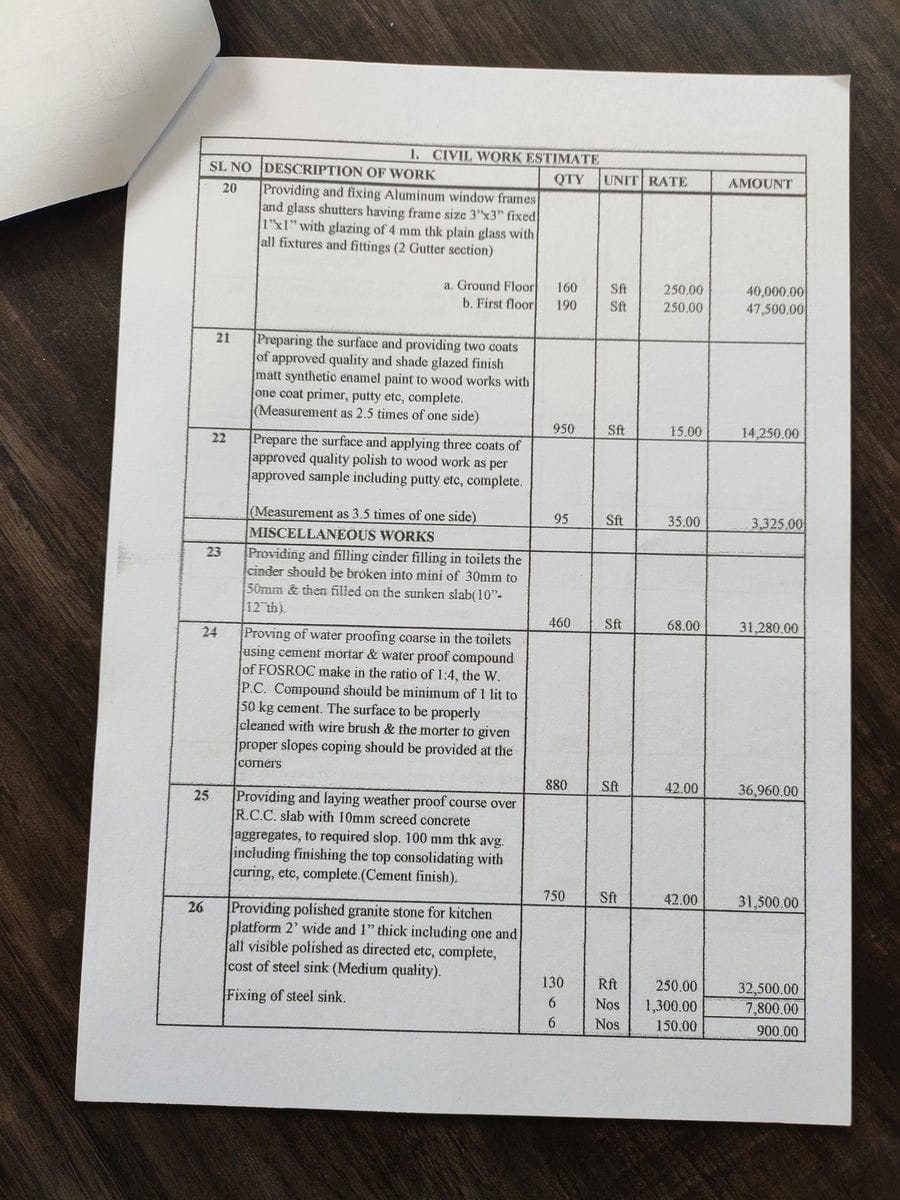
6 house civil work estimate
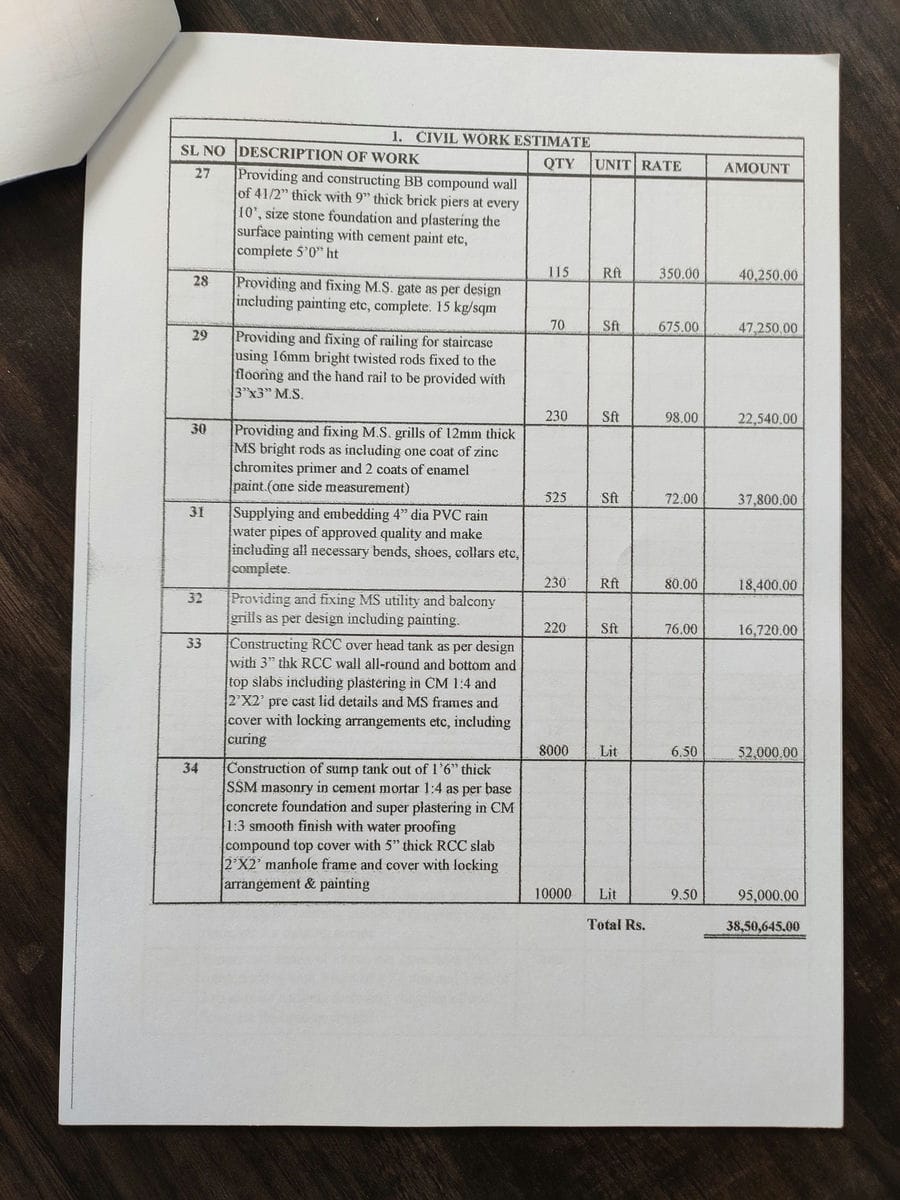
7 house construction civil work estimate
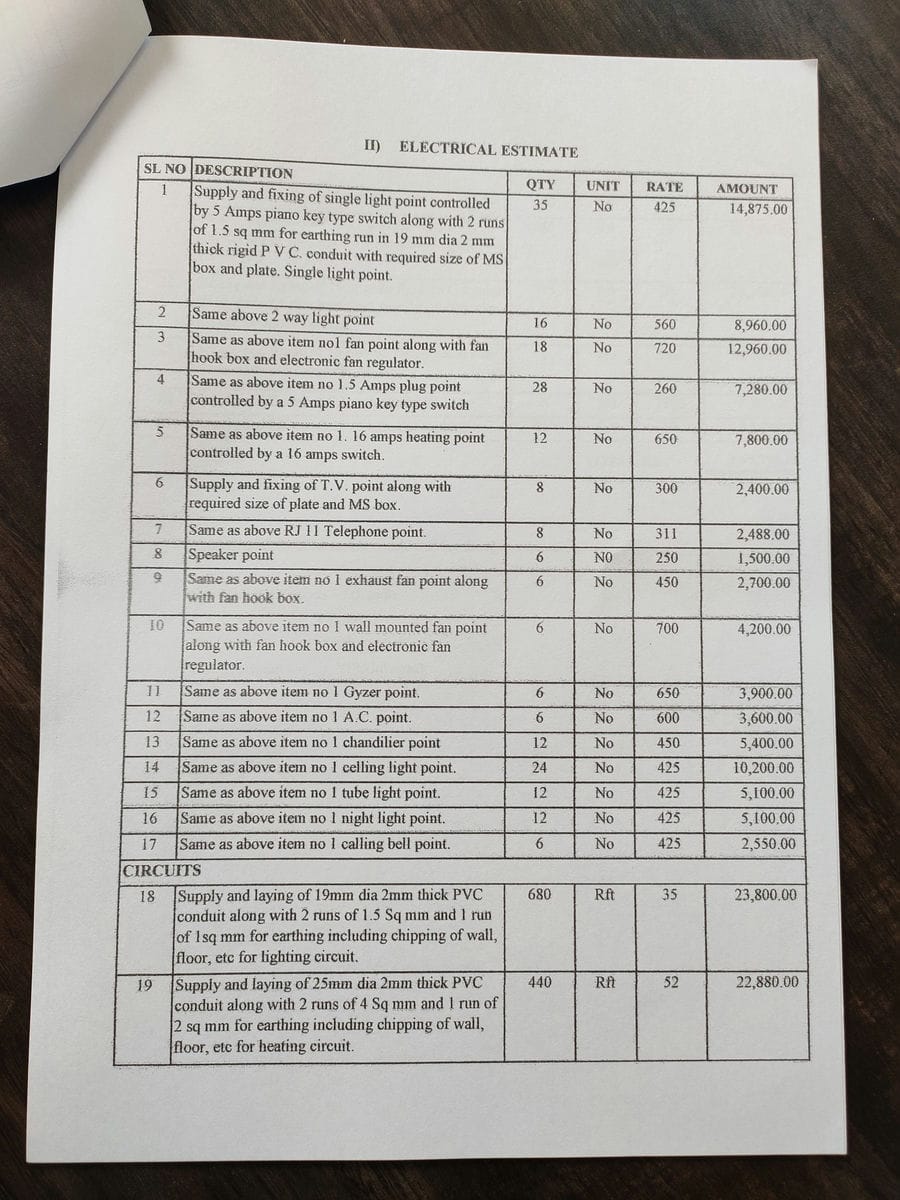
8 house construction electrical estimate
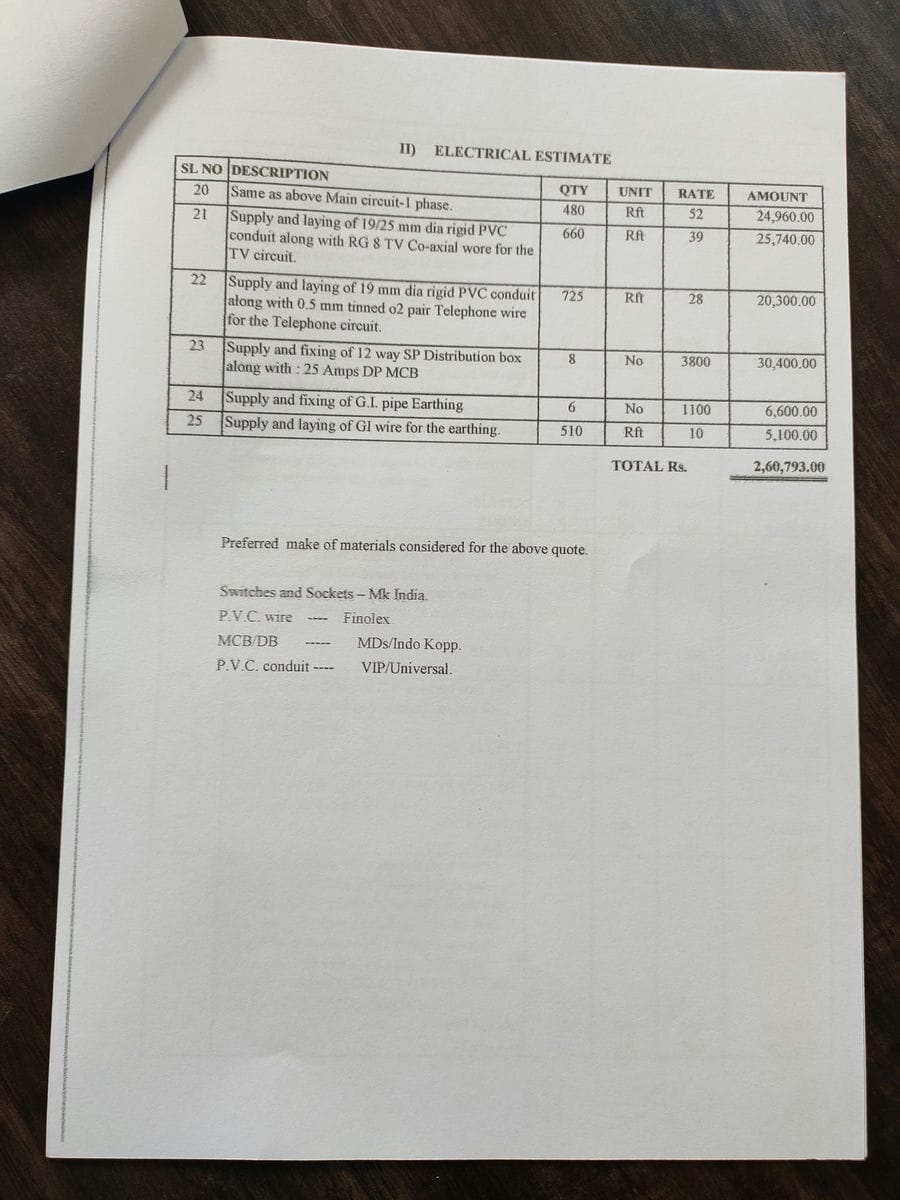
9 house construction electrical cost estimation
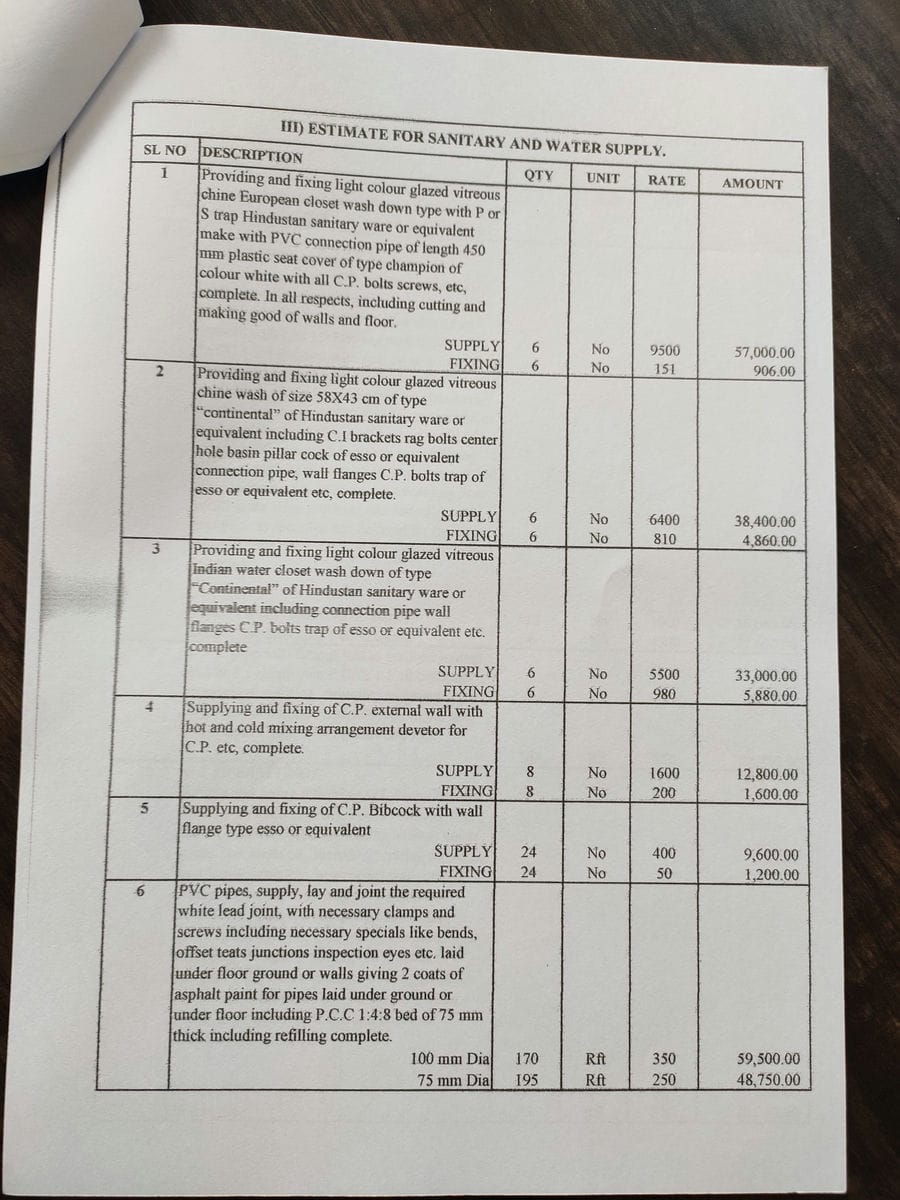
10 estimate for sanitary and water supply
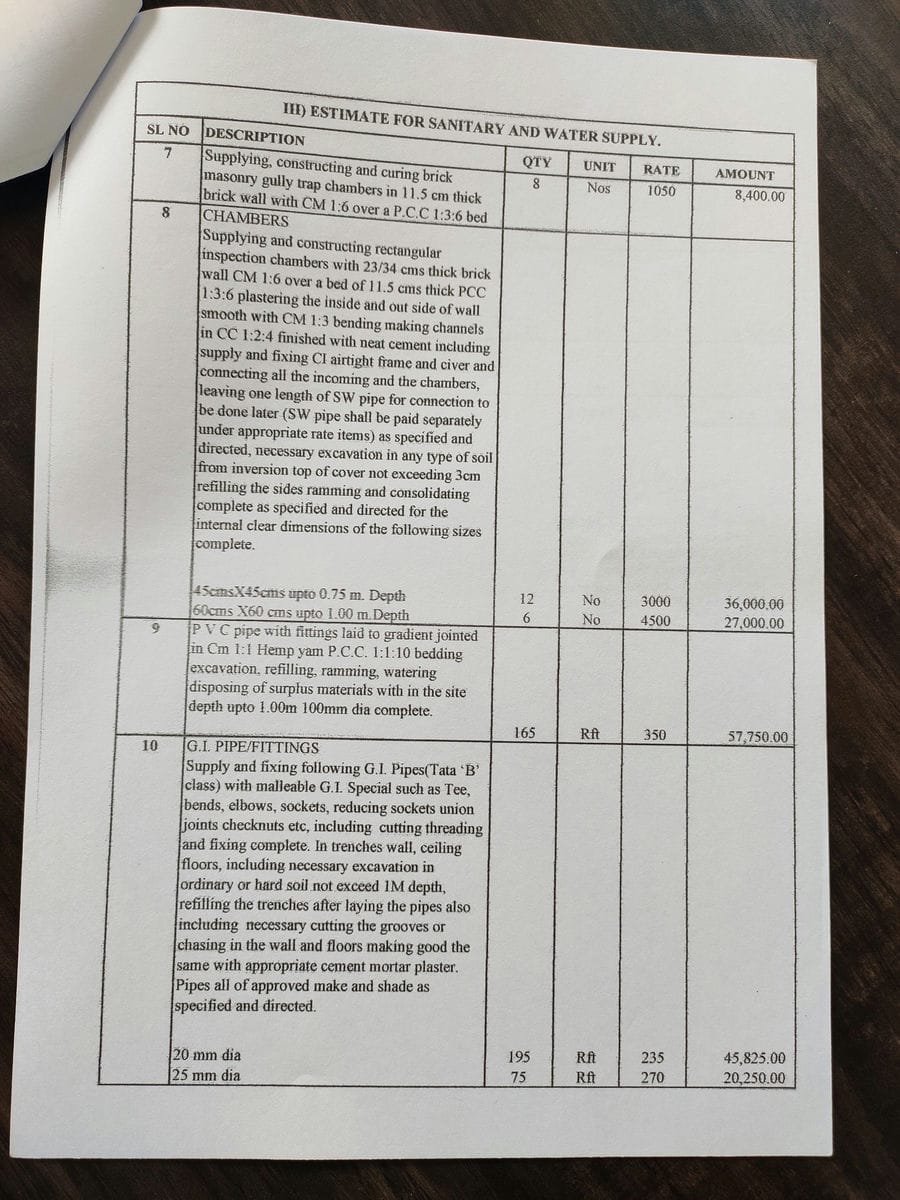
11 estimate for sanitary and water supply cost
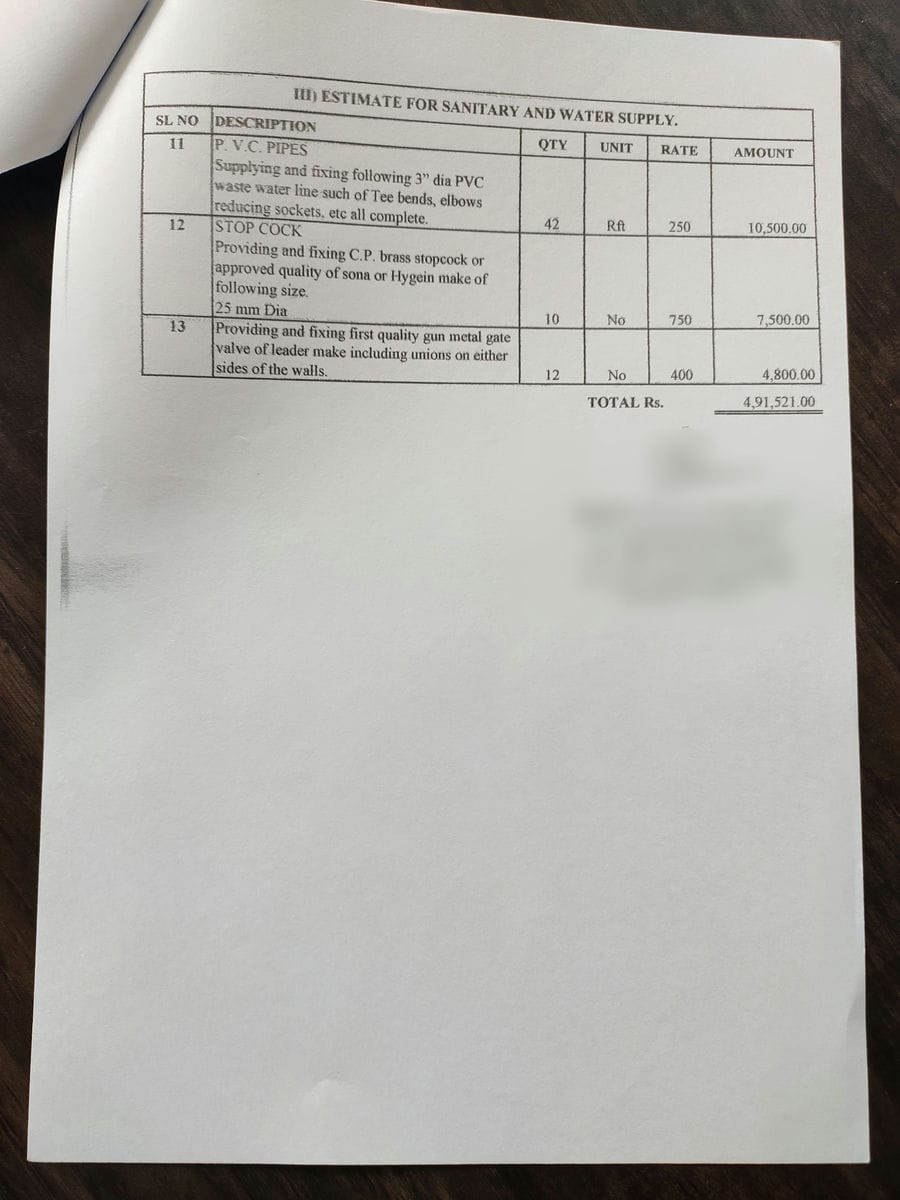
12 sanitary cost estimation